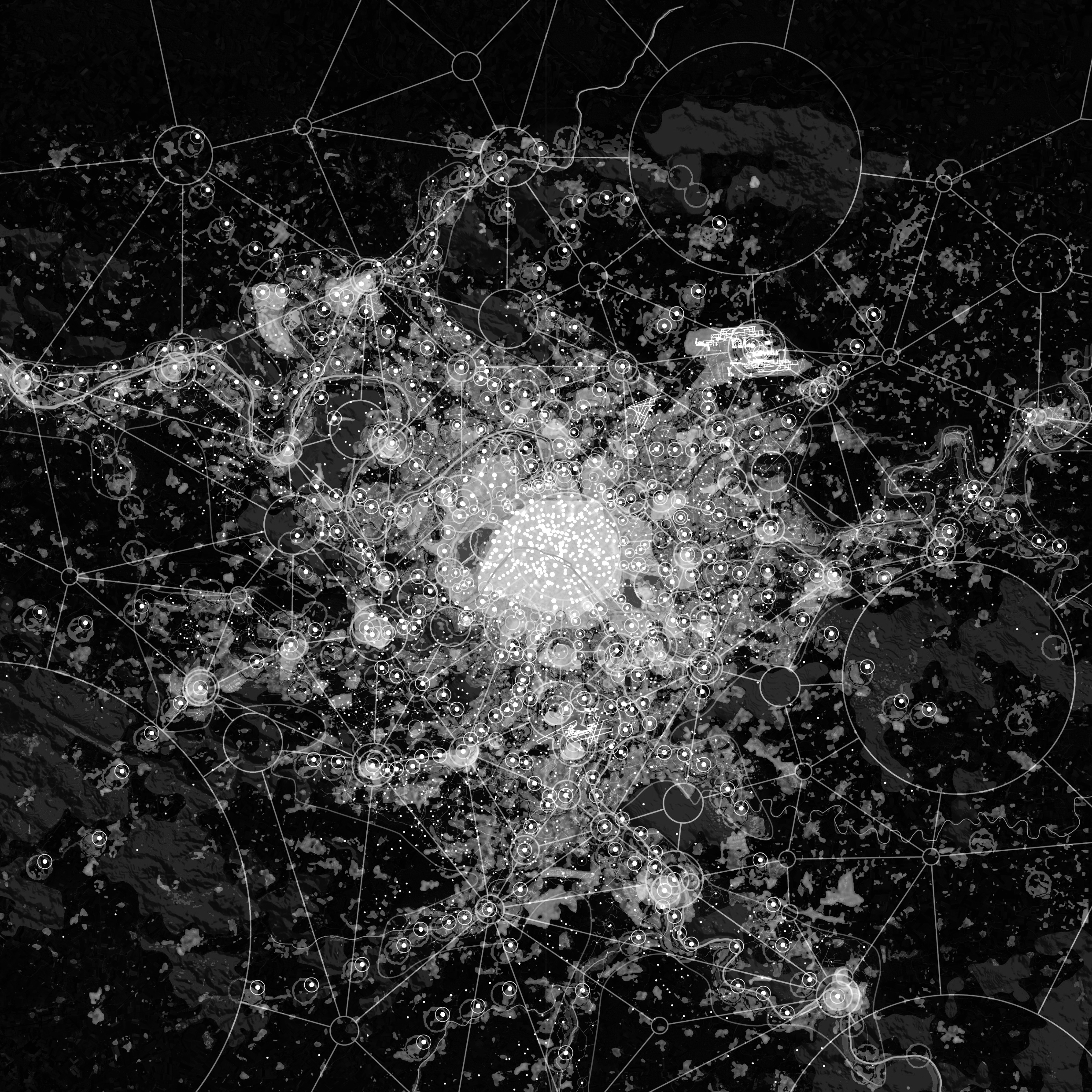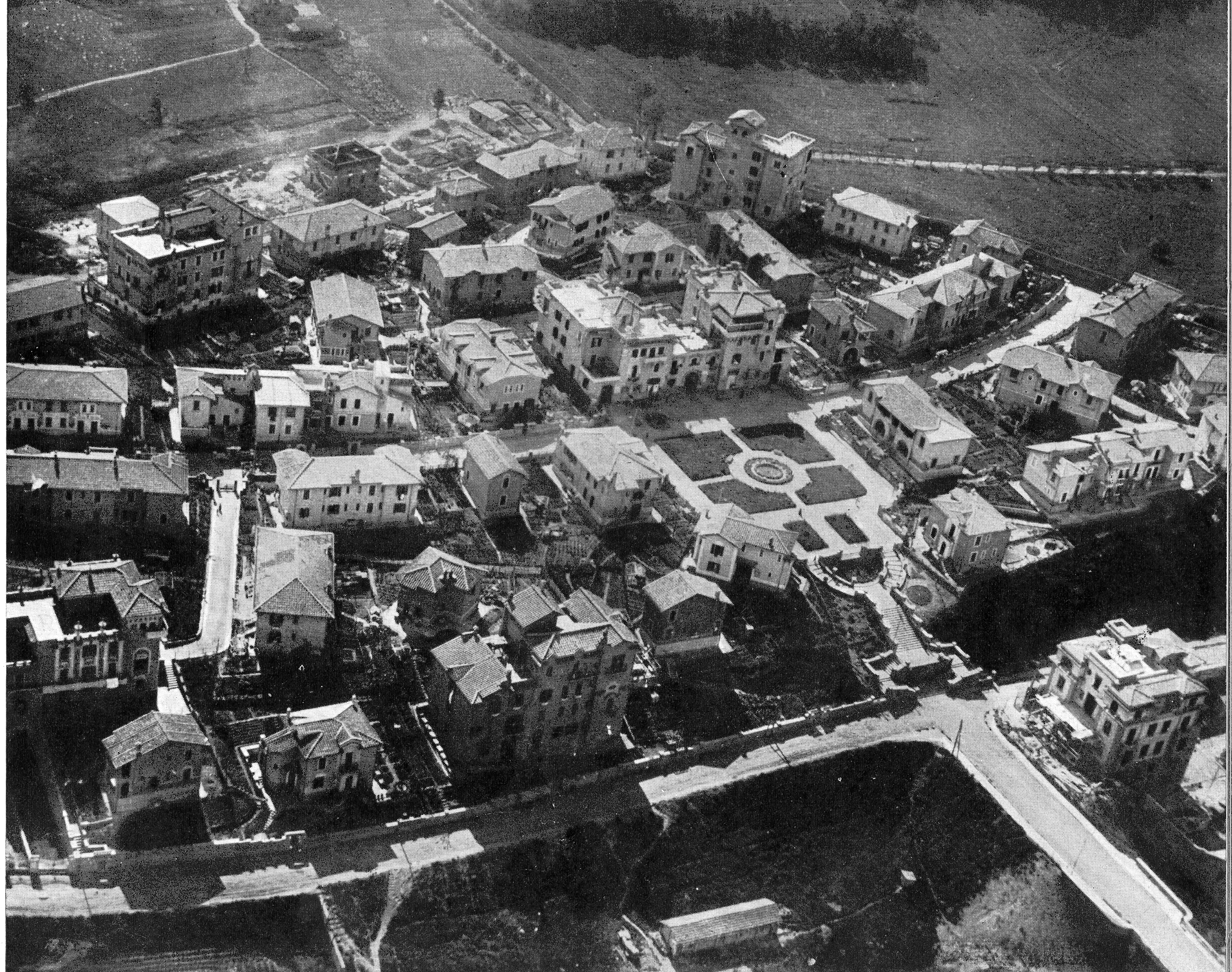AN URBAN REGENERATION PROJECT INFORMED ON THE IDEA OF FUNCTIONAL VARIETY
Multifunctional Building in Basel, Switzerland
BIG
This project is the result of the victory in an invitated competition for the redevelopment of an old concrete factory from the ‘60s, located at a strategic point of the masterplan for the new area of Dreispitz, drafted in 2003 by Herzog & de Meuron. The masterplan included the addition of around 7,000 sqm to the original structure, divided into housing units and commercial spaces. The new part is designed as a specular “twin” of the pre-existing volume: it is placed on its structure and adheres directly to it but has a zigzag layout. The shape resembles a thunderbolt: this serves as a new urban landmark, underlining the presence of the building and re-establishing its original importance in the history of the neighborhood. The aspect of the indoor spaces of the former industrial structure, which are delimited by exposed-brick concrete walls, has been left unchanged and is valorized by the rays of zenithal light from the skylights at the vertices of the uppermost added part.














