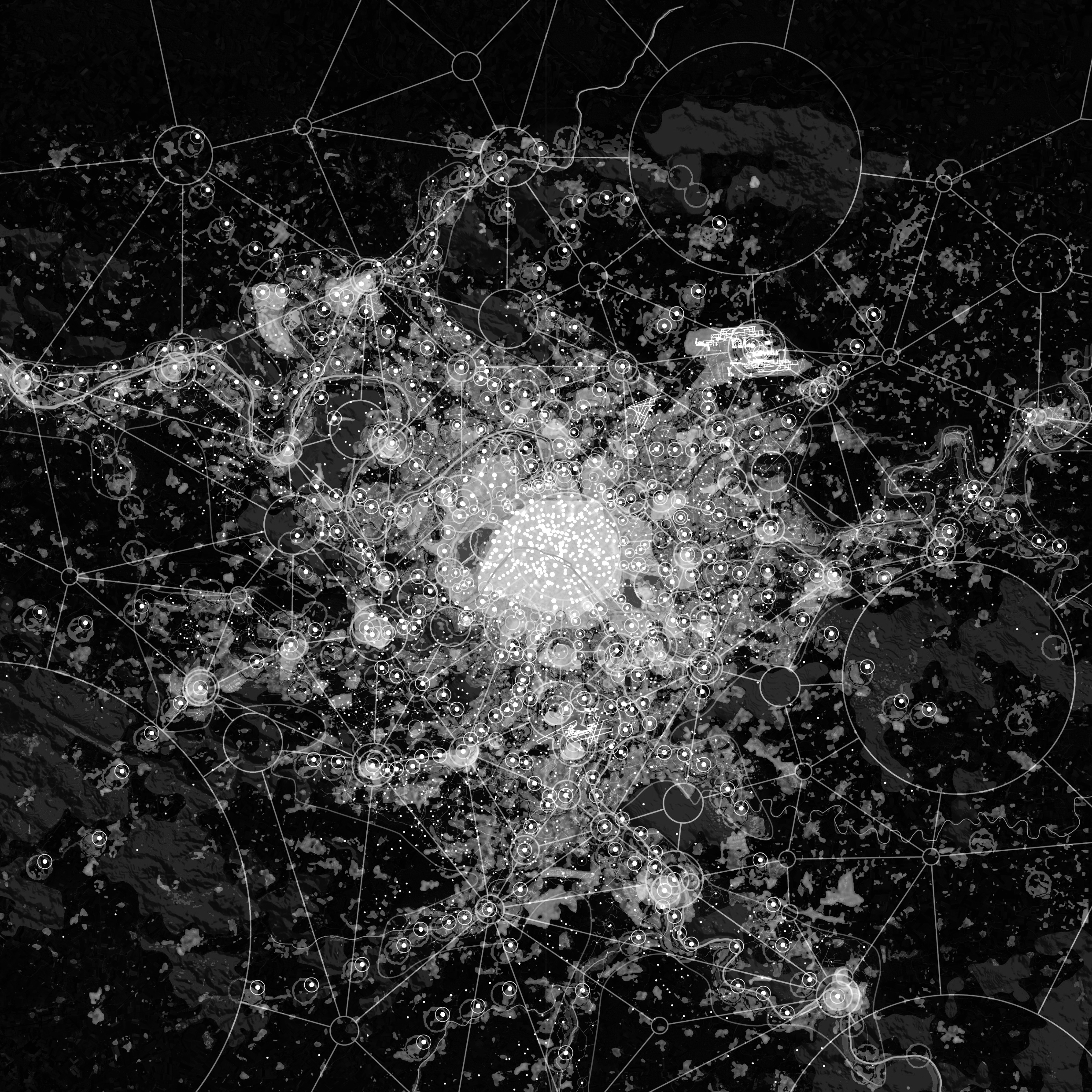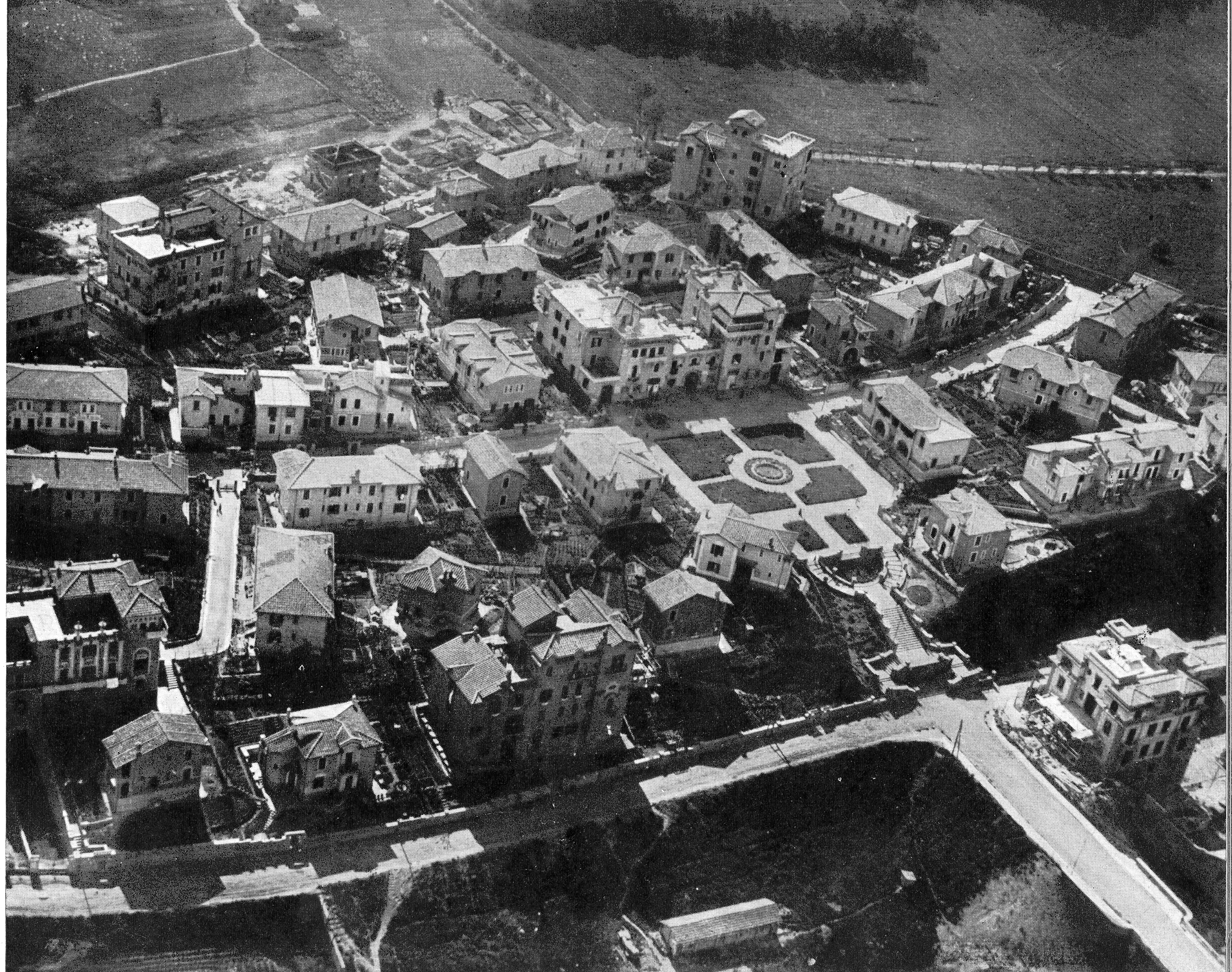A LINEAR AND RIGOROUS BUILDING OF LECORBUSIERIAN MEMORY
Student Housing and Reversible Parking, Plateau de Saclay, France
Bruther + Baukunst
As part of a future ZAC linked to the Ecole Polytechnique, this student residence project optimizes both its urban location and its construction principles. It takes advantage of the rationality of campus-type urban planning by proposing a compact building, whose obvious strength of lines already provides a firm foundation. The volumetry of the building is based on the rectangular footprint of the land and assumes its U-shape, which encloses the interior of the block. This interior, treated as an open-air garden, is the real lung of the project. The program brings together several distinct elements (student housing, communal living facilities, shops, public and private parking lots) but absolutely refuses to play the composite agglomeration card. On the contrary, it is rather the uniqueness of the lines and the modular rhythm of the whole that is striking.














