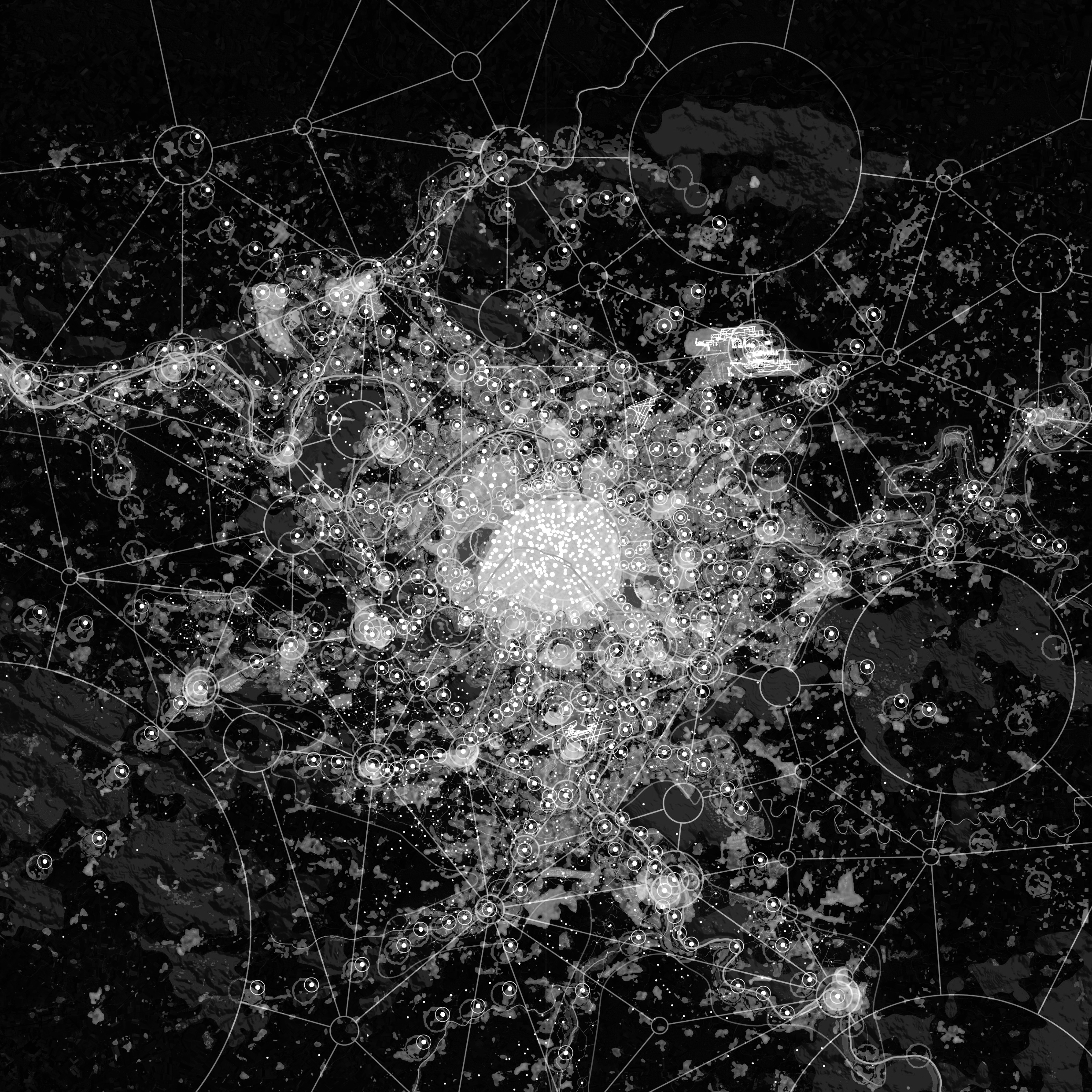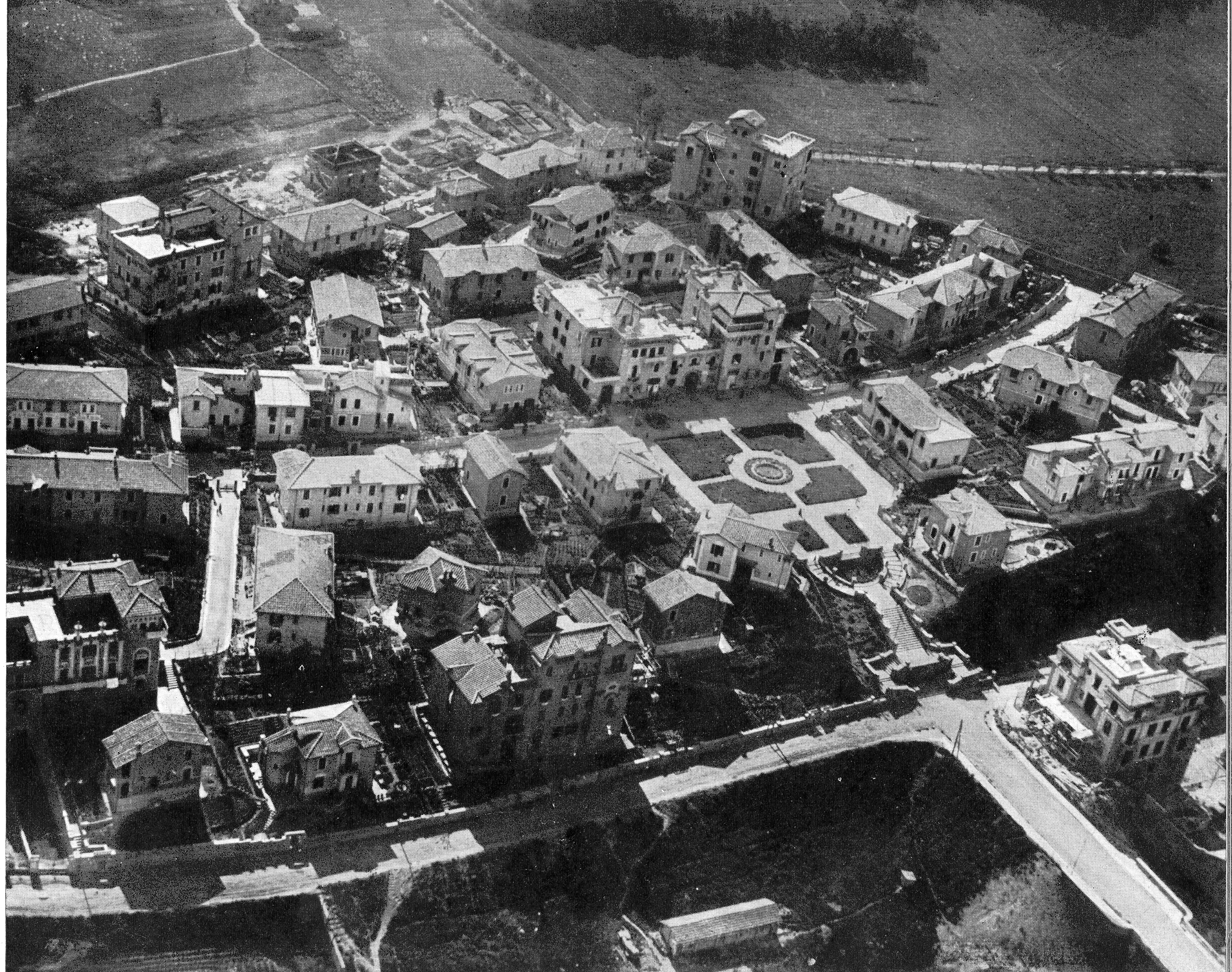A MULTIFUNCTIONAL BUILDING WHERE IT IS POSSIBLE TO LIVE AND WORK TOGETHER
Social Housing, La Chapelle International, Paris, France
Moussafir Architectes, Nicolas Hugoo Architecture
The urban specifications and regulations brief for the transformation of the former railway area La Chapelle International in Paris quite precisely defined the envelope for the three entities of the city block G, by emphasizing the urban and architectural differentiation of “a unitary lower world” and “a highly diversified upper world”. The project adds to the opposition of the platform and the towers two differentiated blocks with regard to their expression, yet sharing common architectural and construction principles. The architectural form of the interior of this city block propose a specific typology in answer to the innovative S.O.H.O. program, foster a new kind of sociability in the heart of the block and densify the available volume while respecting the building regulations. The foundation integrates the city block with its context while it also allows glimpses of the patios in the heart of the block from the little north and south alleyways.














