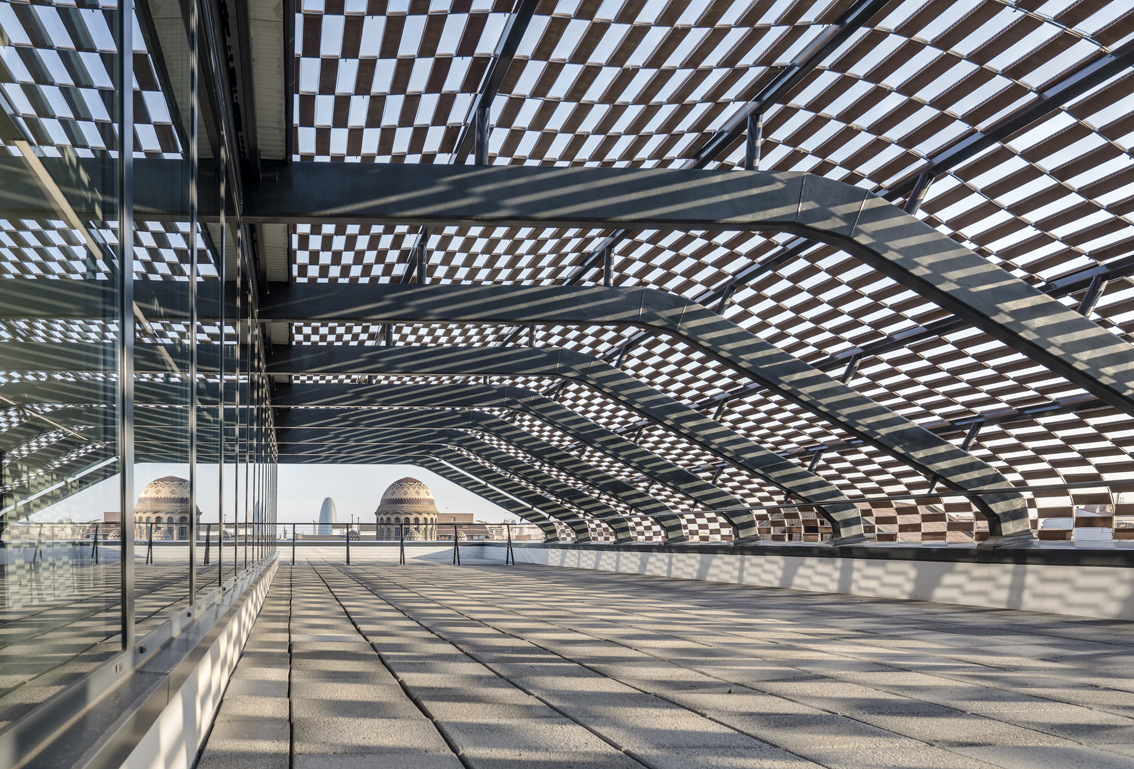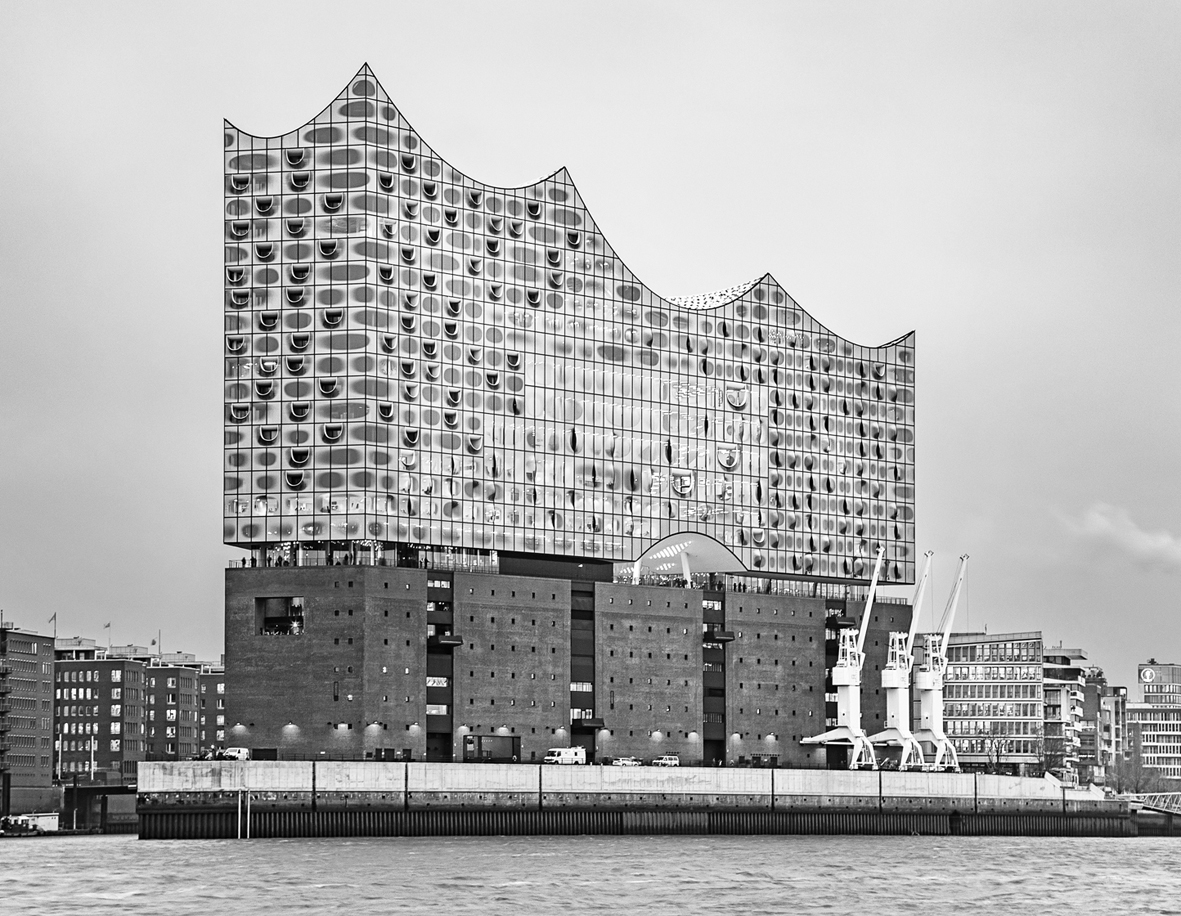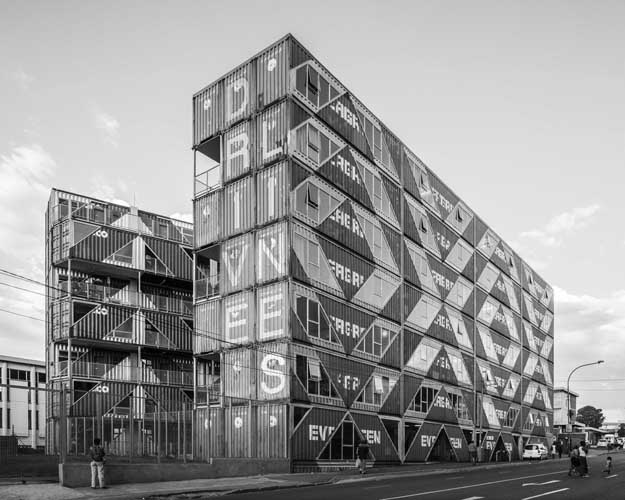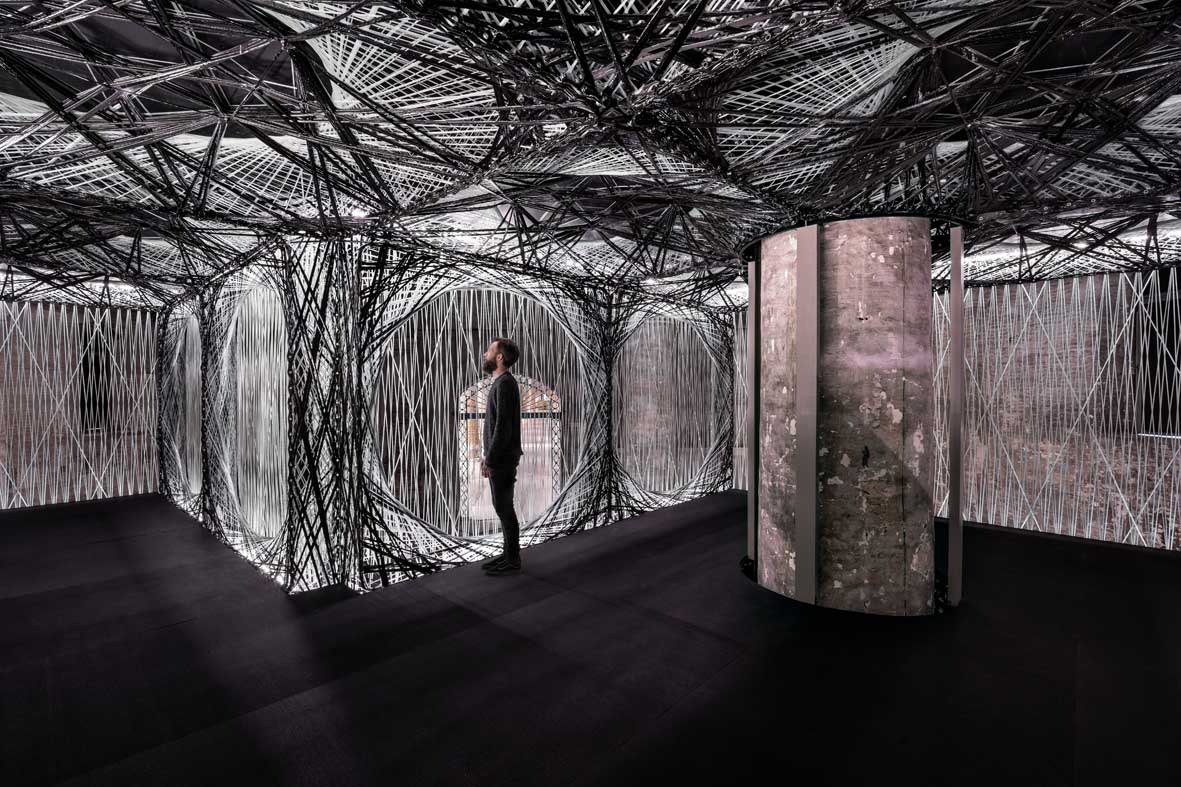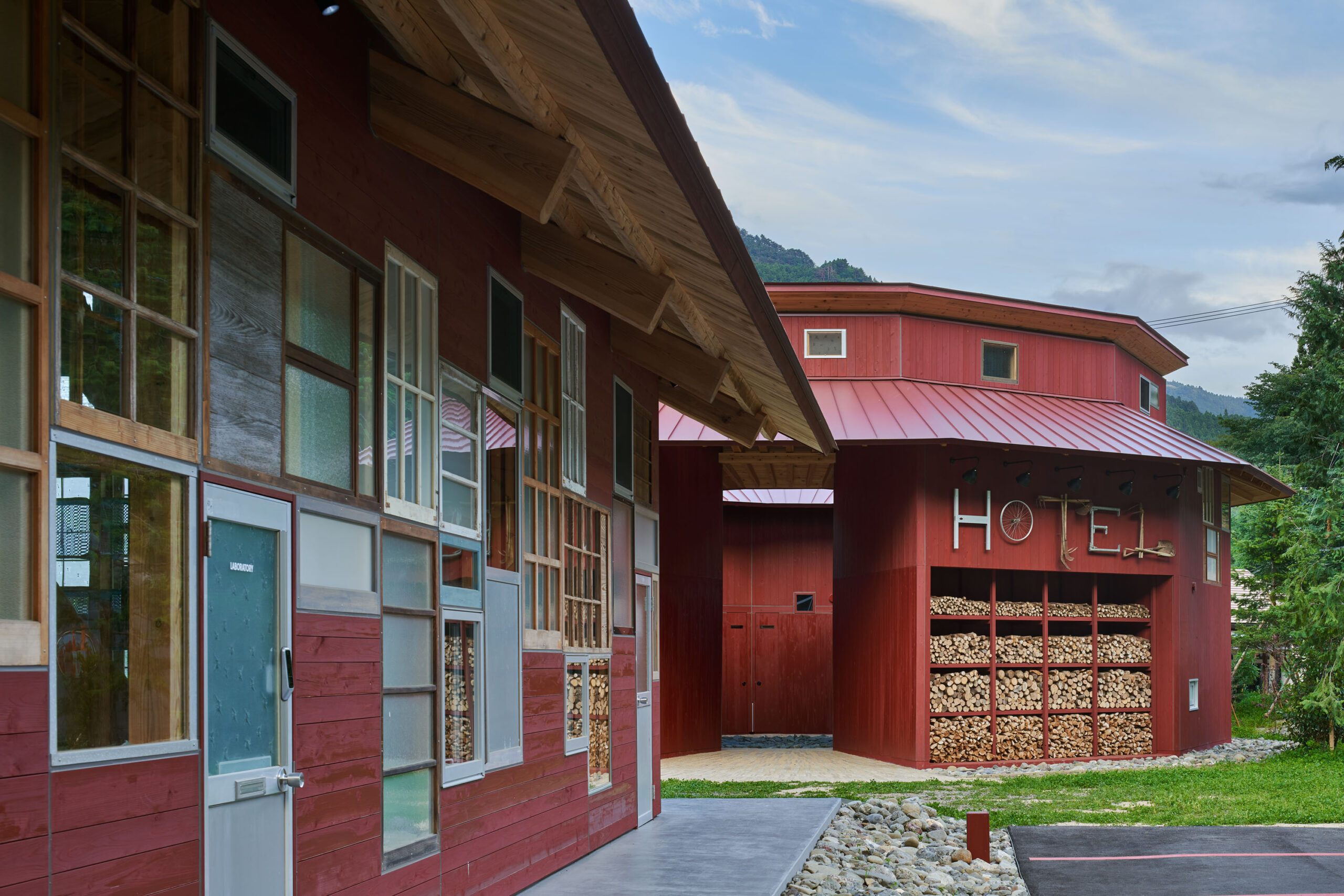SANT PAU RESEARCH INSTITUTE
A prefabricated structure reconvertible according to circular economy principles
PICHARCHITECTS
The new building, located in the North- Eastern part of the Hospital de la Santa Creu i Sant Pau, was conceived to incorporate the various research labs scattered in the hospital complex. The architects thoroughly apply the geometric rule of the urban structure of Plan Cerdà, following the alignments on Carrer de Sant Quintí through a simple rectangular-plan volume, and masterfully reinterpret the use of the ceramic material and color, which stand as the stylistic characteristic and historical trace of these places. The central architectural body consists of the envelope that wraps up the three aboveground floors of the construction and the roofs like a cloth, while the ground floor is not covered. Sustainable architecture goals, together with design-applied circular economy, provide the building with functional efficiency, use flexibility and decrease in energy consumption and environmental impact. This was achieved while realizing an A-class building with a Leed Gold certificate and a very limited construction cost.

