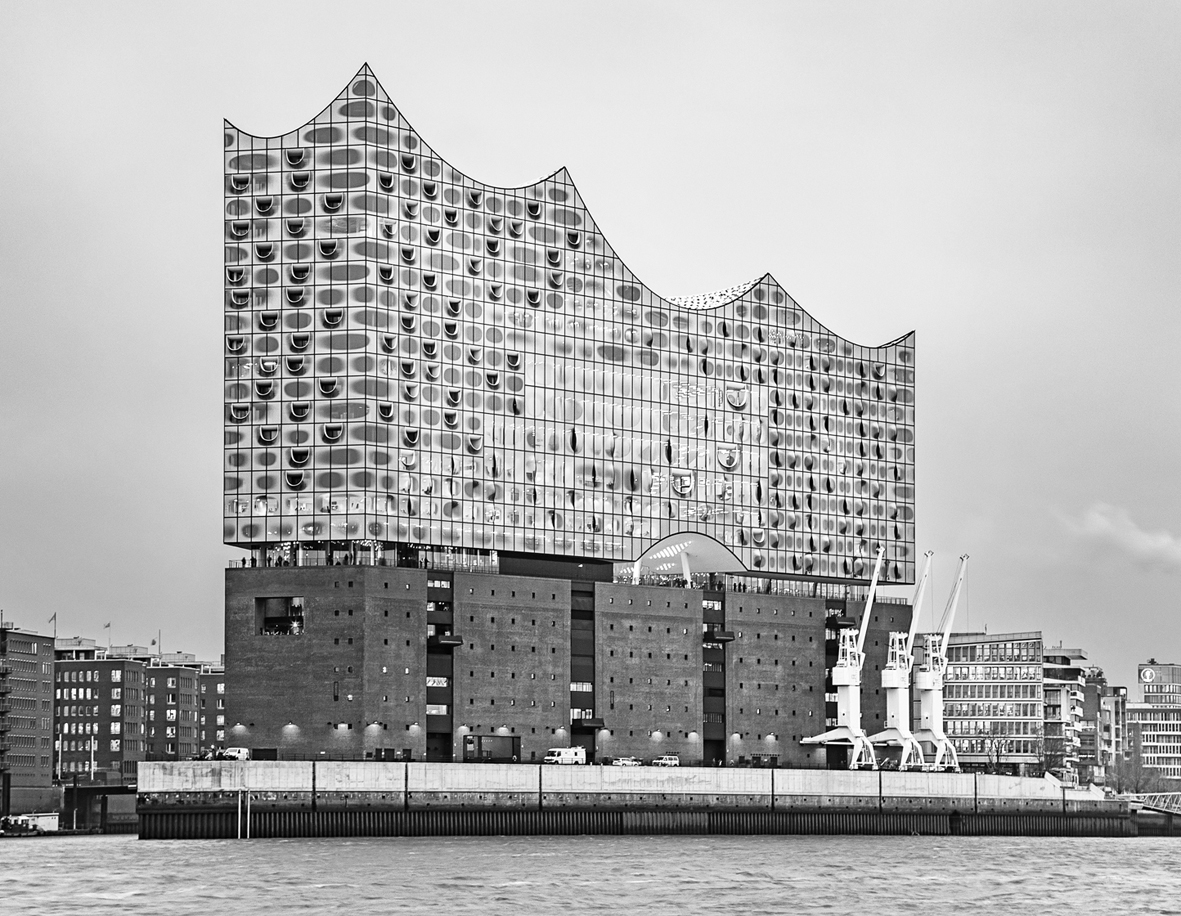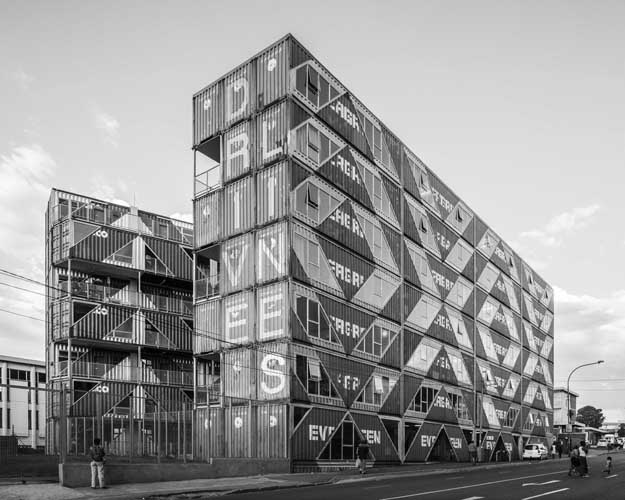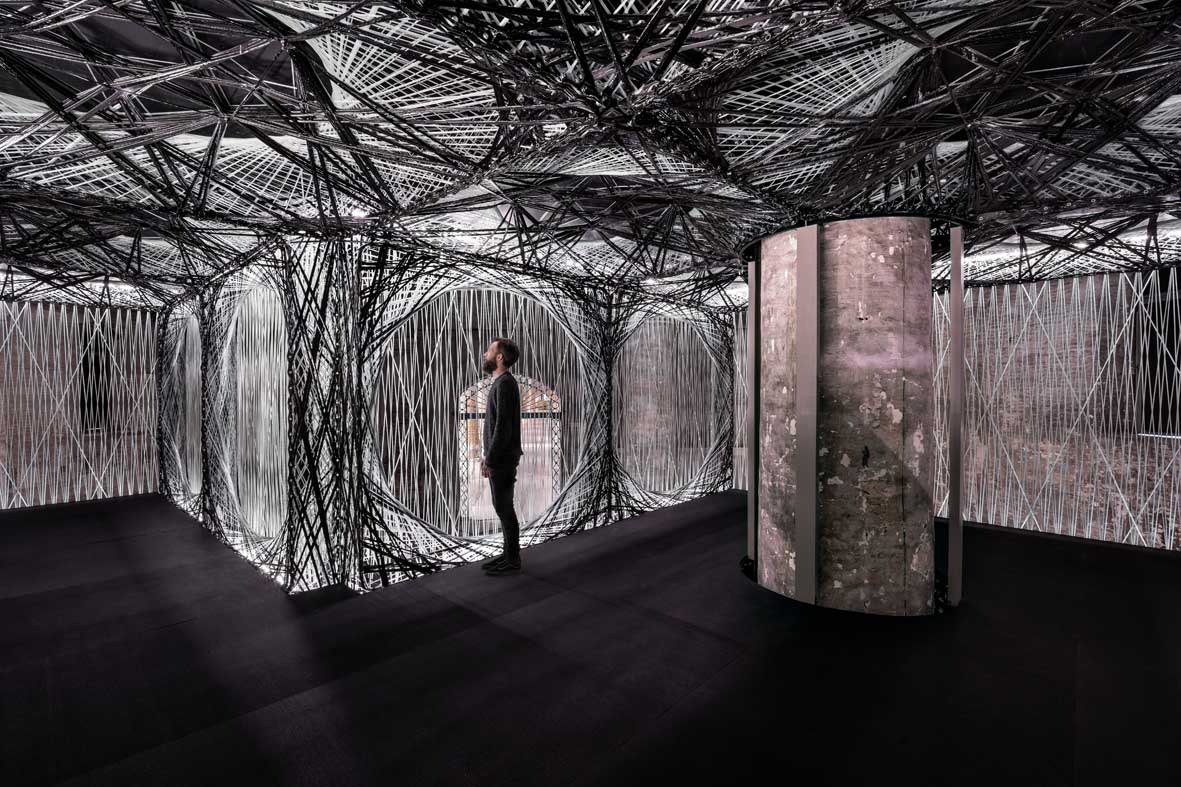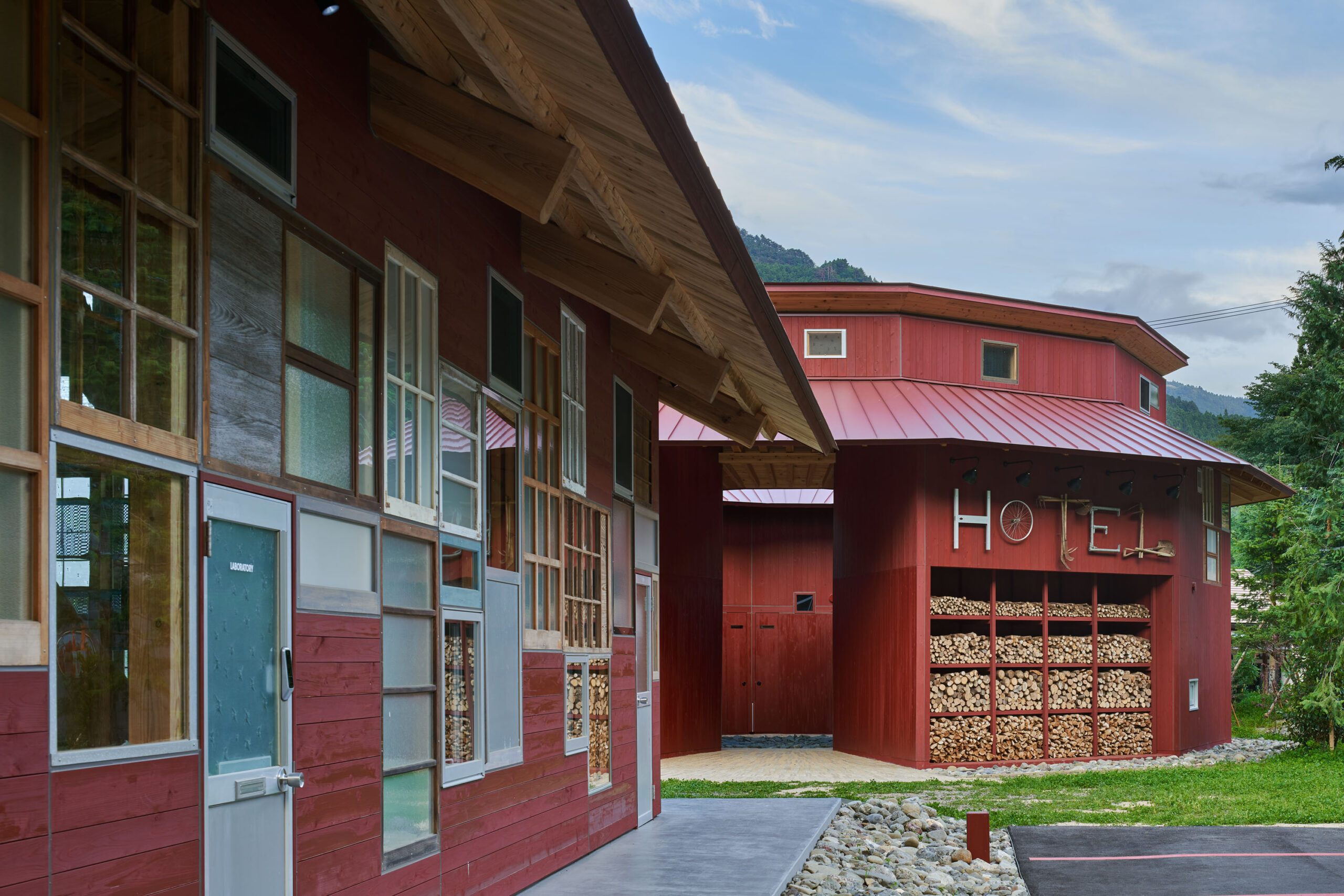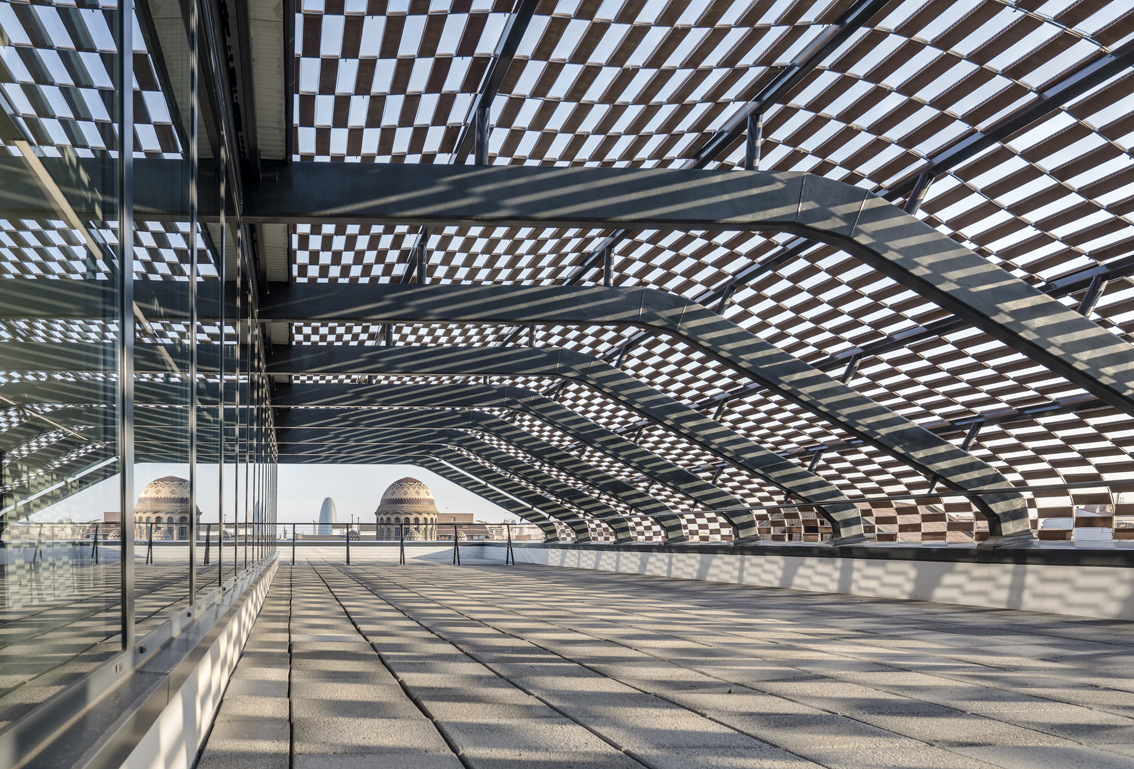CHILDREN’S SURGICAL HOSPITAL OF EMERGENCY
A choral project between advanced technologies and local construction practices
Renzo Piano Building Workshop, TAMassociati, Emergency Building Division
The intersection of multiple building bodies with orthogonal planes is the base principle of the architectural layout of Emergency’s children’s surgical hospital. It consists of three parallel buildings, with the smaller being destined for reception, the others for staff training, and the cafeteria for inpatients. These last two are interposed by the building that hosts the operating room, the diagnostic service, a blood bank and the pharmacy. A guest house has been realized for foreign patients. The whole complex is located near Victoria lake, at an altitude of 1,150 meters above sea level, and has a total surface of 10,000 sqm. Its strategic position allows easy reachability from the near countries, such as Congo and Rwanda. Simplicity, robustness and functionality were the goals of the designers’ team, who aimed at realizing a building that does not require maintenance interventions, considering the context where it is located. The main objective has been to realize an energetically self-sufficient organism, employing raw materials that can be easily found on the site.


