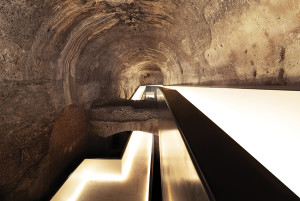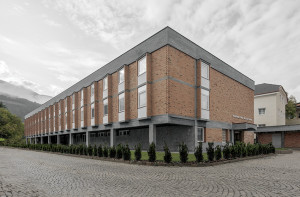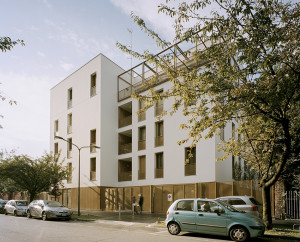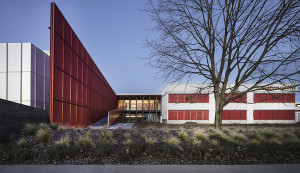SINGLE FAMILY HOUSE IN CITTADELLA, PADUA
A domestic Space Enclosed between Two Walls
Filippo Caprioglio – Caprioglio Architects
The objective of this project was the design of a building capable of dialoguing with its context, in particular with the system of walls ringing the town of Cittadella. The result is a domestic space enclosed between two important walls in exposed brick, which behave like the constituent elements of the building. The choice of brick as the primary material is further emphasised by its exposed use inside the home, as the distinctive element of circulation on both levels. The two brick walls define the north and east elevations, completely differentiating the perception of the south and west sides of the home, which open onto a private garden and ensure views of the walls. Additional characteristic elements of the project include the two bio-walls at the south and west ends and the green roof of the portico.















