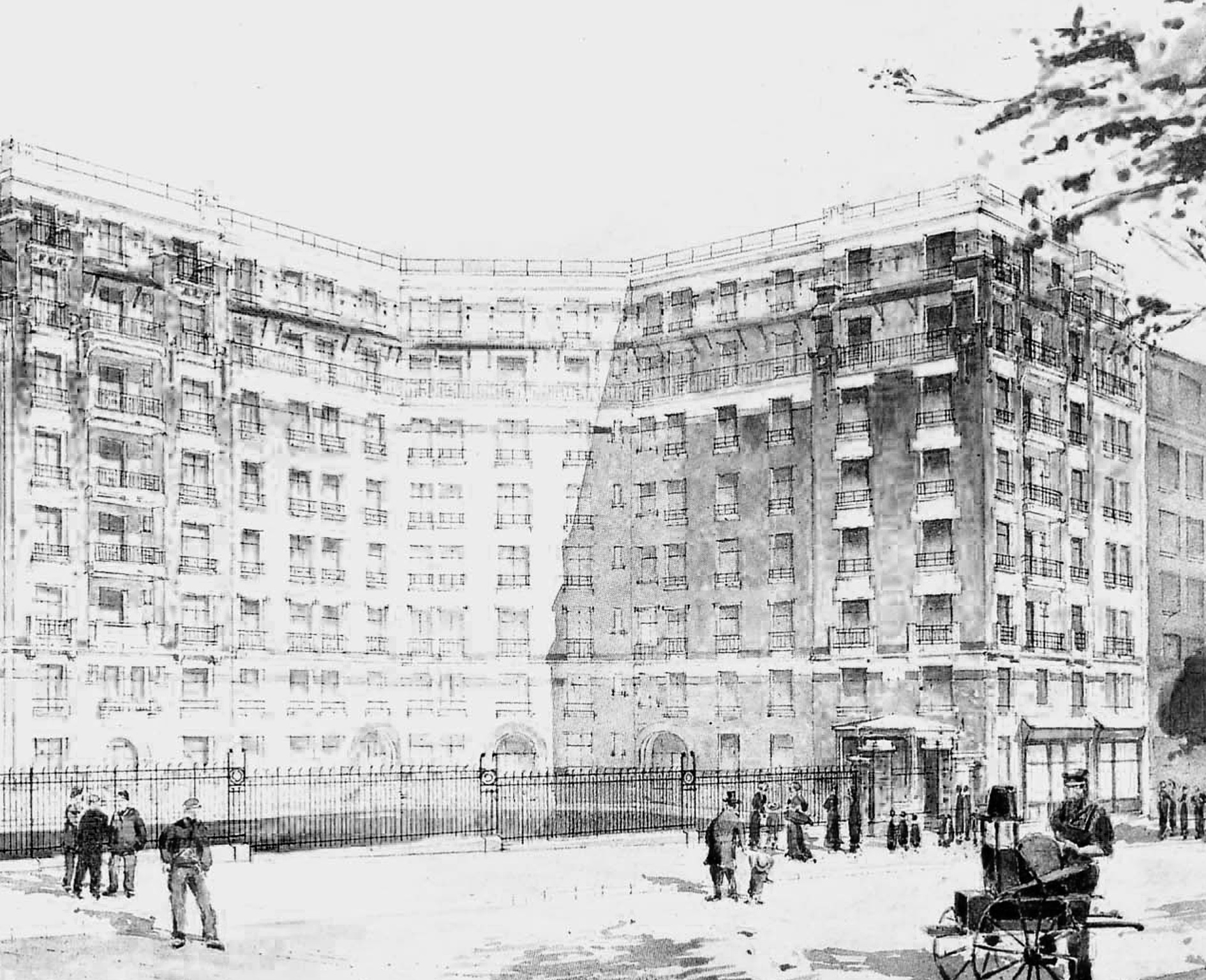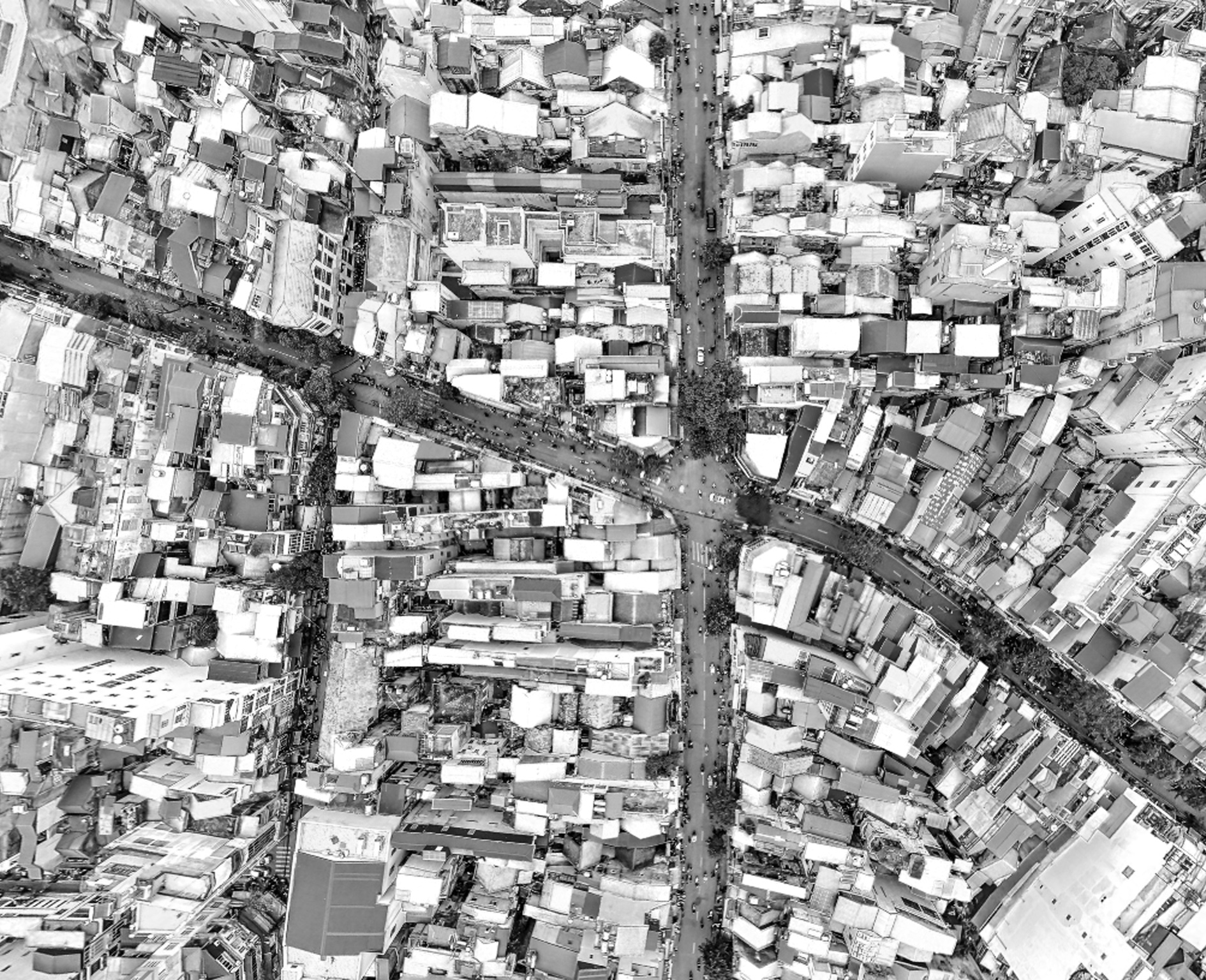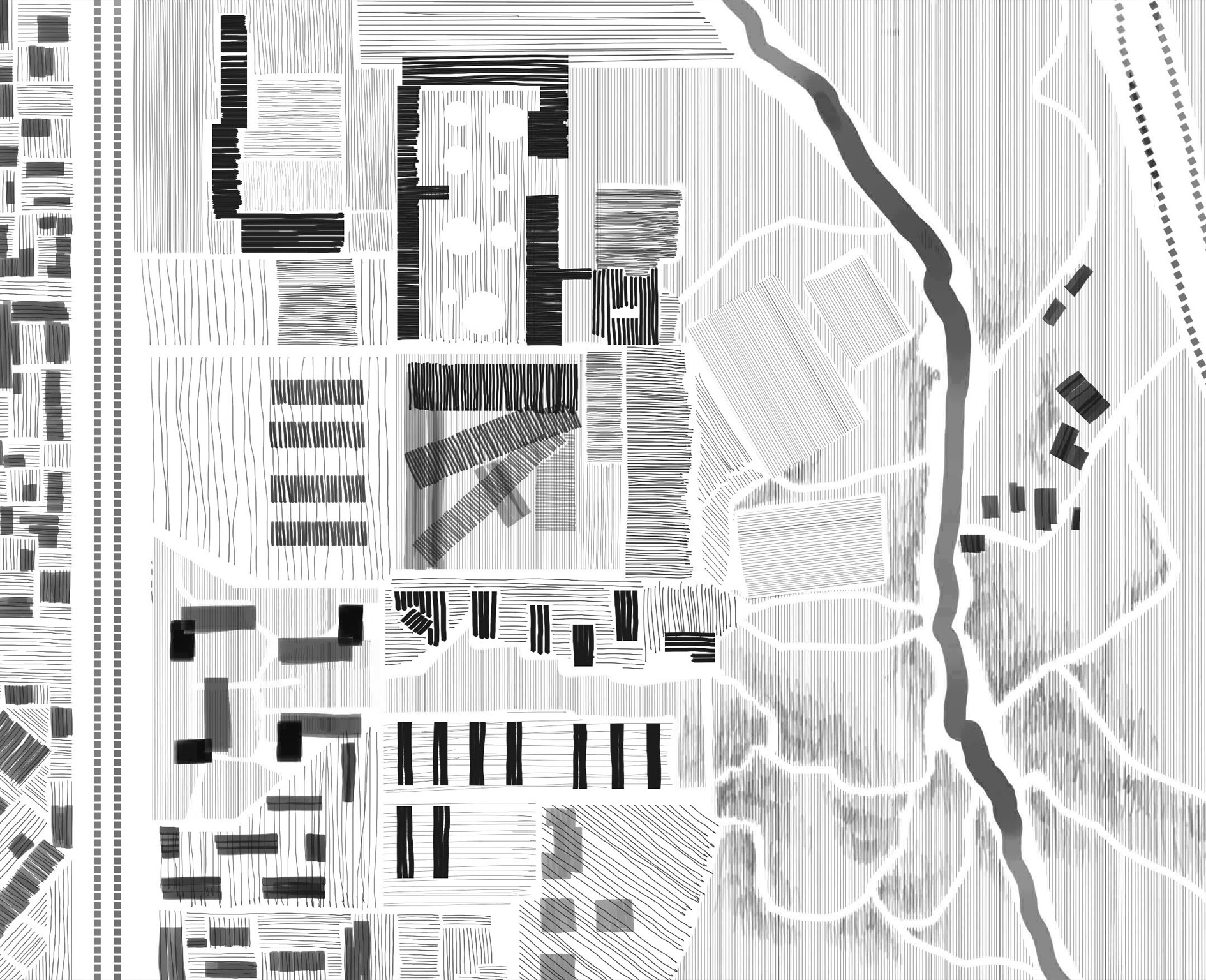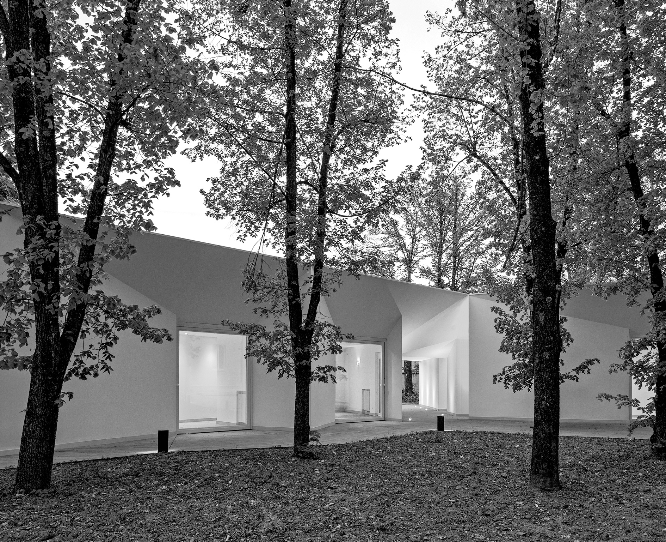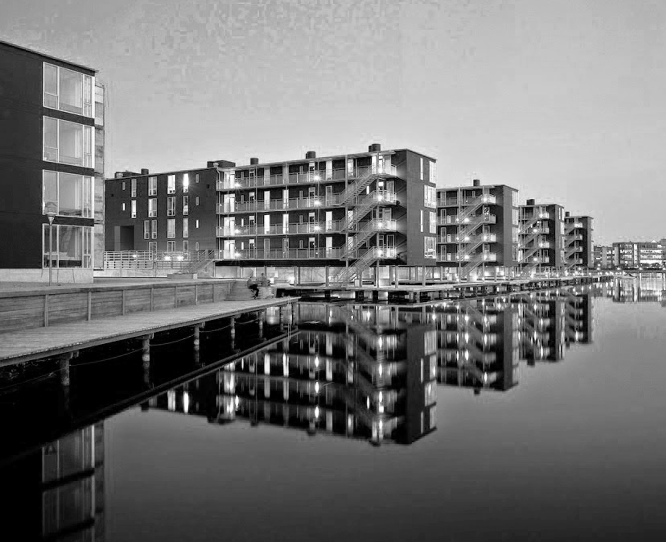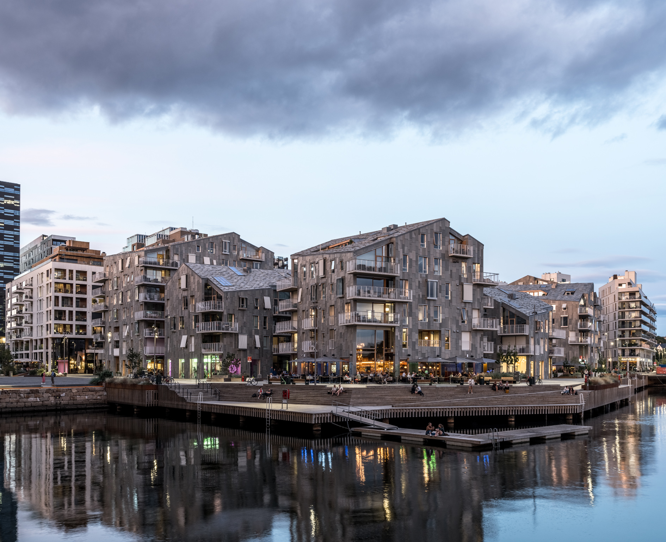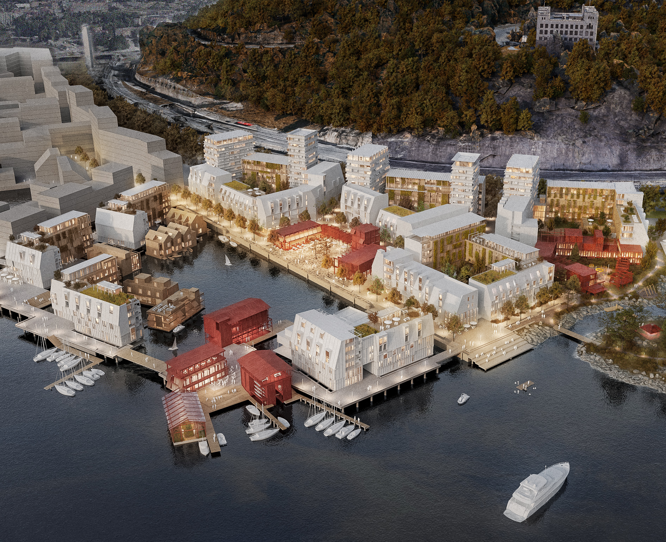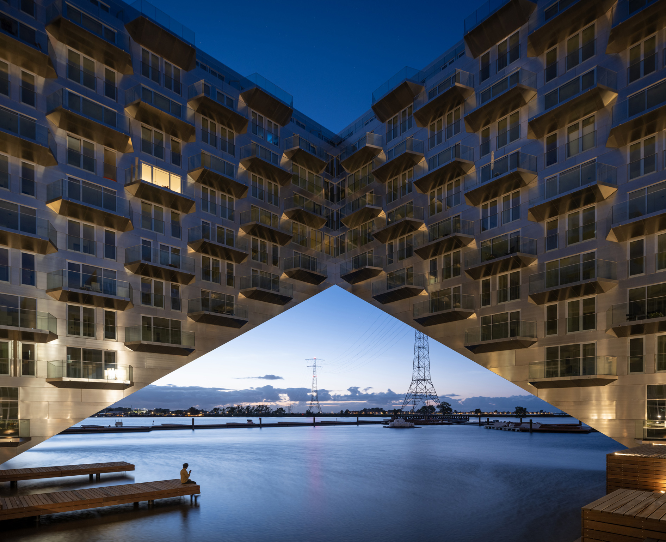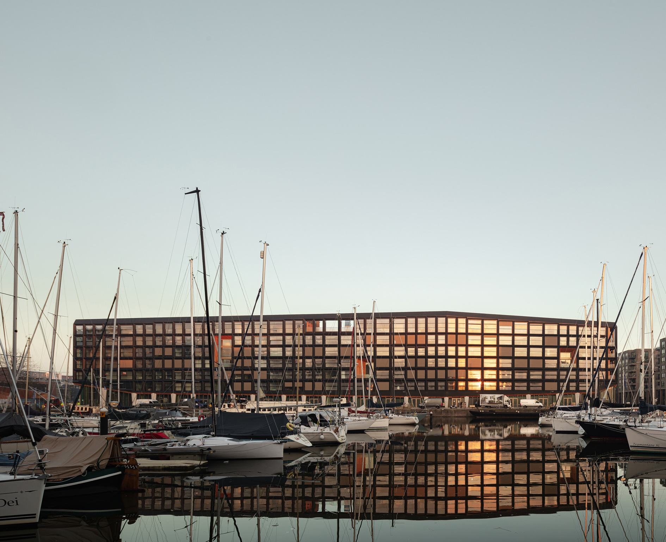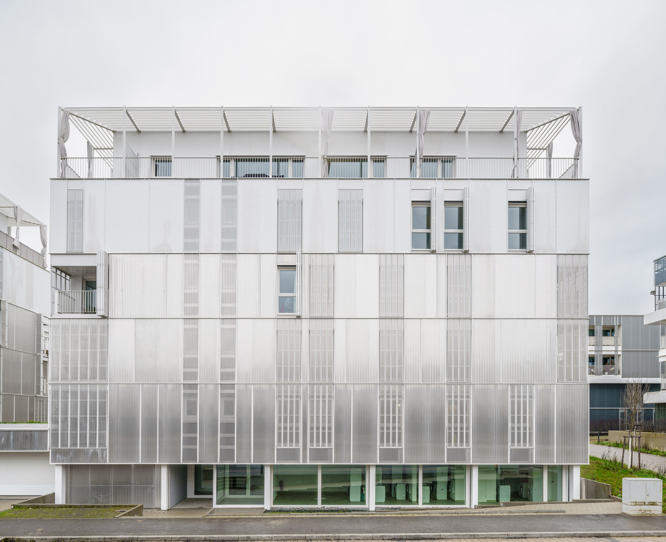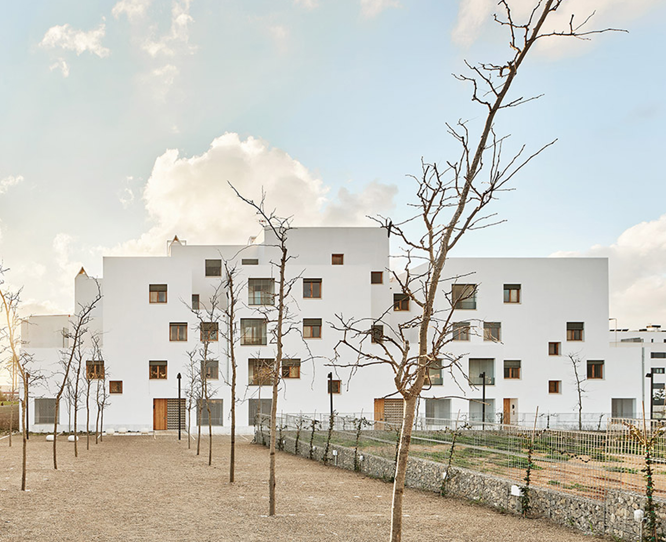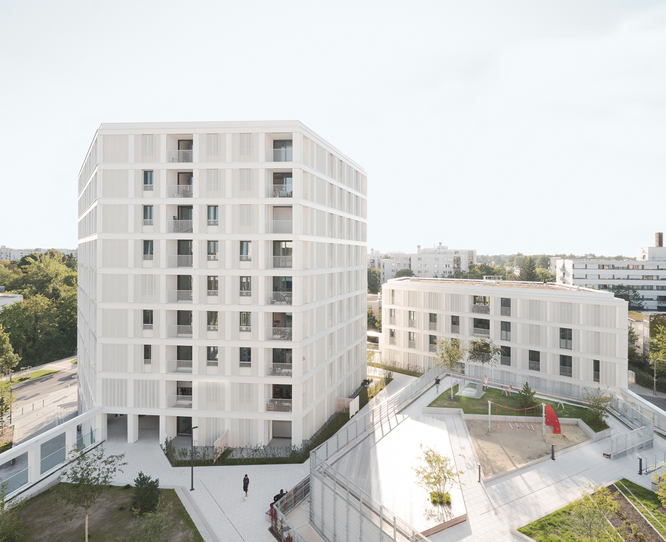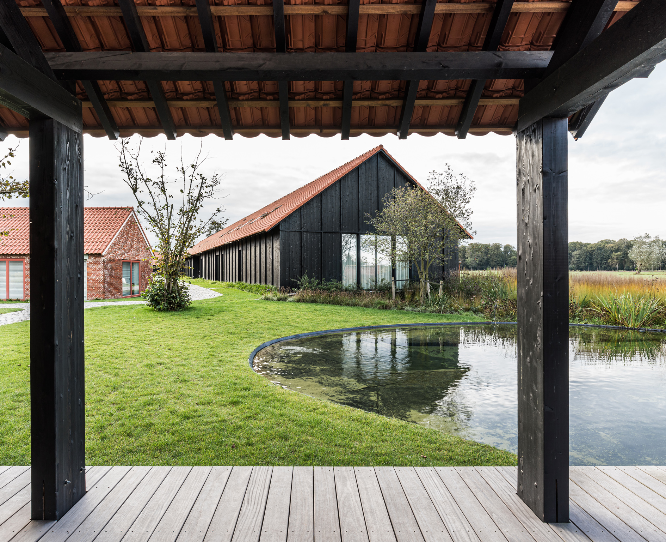THE VALUE OF VOIDS IN THE DENSE CITY. THE COURTYARD HOUSE IN PARIS OF THE 20TH AND 21ST CENTURIES
introduction
Cristiana Mazzoni
In the first decades of the 19th century, architects, engineers, physicians and philosophers addressed the issue of the unhealthy living conditions plaguing much of the urban population, proposing a new housing form breaking away from current models by ensuring the presence of larger open spaces. Without a typological tradition related to collective housing for the lower classes, the Palais Royal and the Cour Batave were chosen as easily repeatable models. Indeed, they are closed toward the exterior and organized around one or more large courtyards at the center of the built ensemble. This solution allowed the dual objective of housing the new working class in an architecturally wellorganized complex while controlling their practices and lifestyle through strict regulations. Beginning with the model of a building with a large central courtyard, the first social housing projects based on philanthropical initiatives were designed in Paris. In these housing groups, a monumental double-height portico gives a glimpse of the courtyard from the city, emphasizing its importance and creating a porous filter between the semi-private interior and the city and defining a guarded, obligatory passageway to access the residences.

