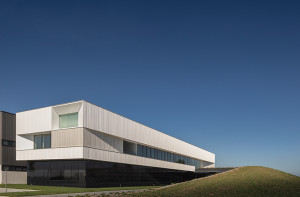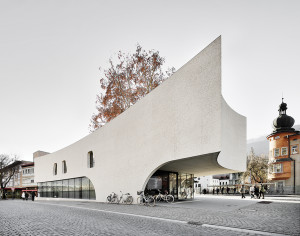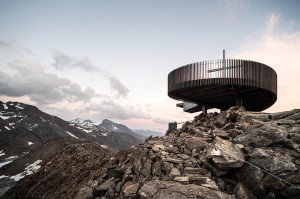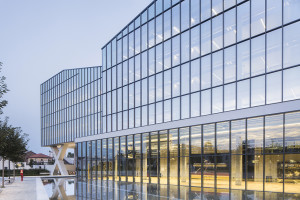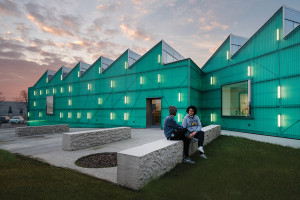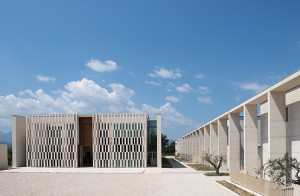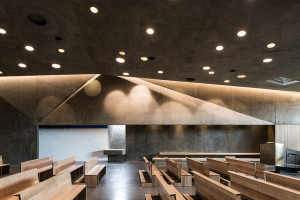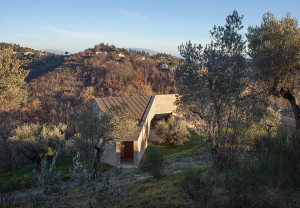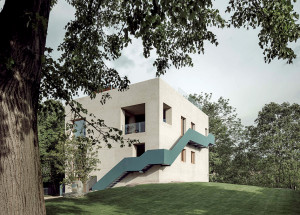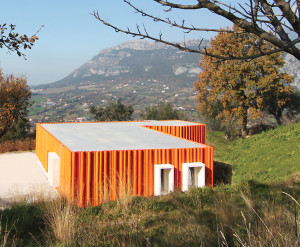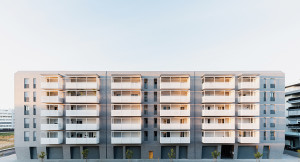NEW A DUE HEADQUARTERS IN COLLECCHIO, PARMA
A production building as landmark in the surrounding plan
Iotti+Pavarani
The new A DUE headquarters manages to create a dialogue on multiple levels with context. The new building consists of a series of volumes alternating with longitudinal green courtyards. This sober layout is enriched by the articulation of open landscaped spaces and the control of views of the landscape. All work spaces have a relationship with multiform vegetation that serves as a living element which “oxygenates” space. The desire to focus the project on the relationship between man and environment is introjected into all design choices, dictated by the most stringent respect for requisites of environmental sustainability.
Internal circulation is simultaneously based on maximum functional clarity and maximum transparency between different spaces. The atrium offers a view across the entire building and the experience of total continuity between the spaces favours the maximum synergy between operators in different sectors.

