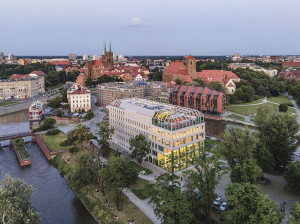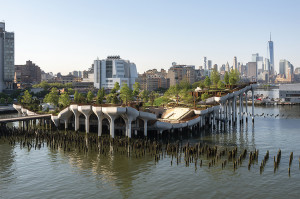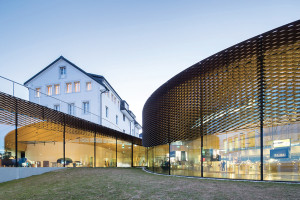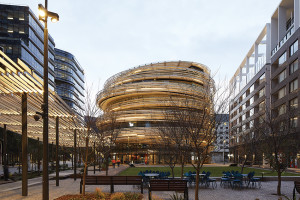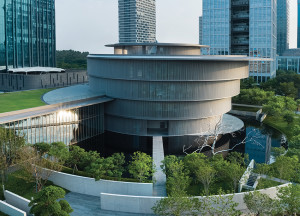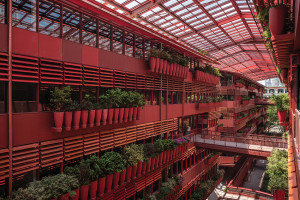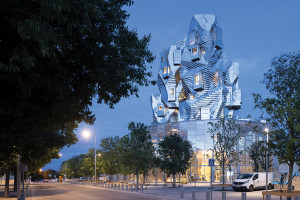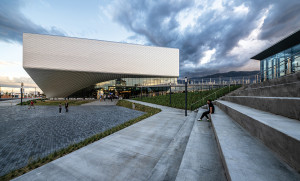MIXED-USE BUILDING IN WROCLAW, POLAND
An Informal Graft as Means of Emphasising Figurativeness
MVRDV
During the final throes of the Second World War, Wrocław was almost totally razed to the ground. In May 1945 only one nineteenth century building had survived standing on a small island in the midst of the Oder River. Unresolved within the plan to rebuild the city, in recent years this building attracted a growing number of young people whose attentions consecrated Słodowa Island as a meeting place for the younger generations. After purchasing it, in 2018 Concordia Design commissioned MVRDV to design its refurbishment and expansion. The intention was to transform it into the company’s new headquarters in Wrocław, in the form of a mixed-use complex with a bar, rooms for events, a restaurant and spaces for co-working. The project by MVRDV preserved the elements of this urban symbol, transformed by structural grafts and integrations that are both distinguishable and declaredly contemporary. The historical façade is juxtaposed against the contemporary addition. A tripartite element defines pared down elevations that recover the rhythms and heights of the pre-existing walls, to then translate them at the most extreme end, where the architectural volume is dematerialised by an enormous glass wall that encloses the triple-height entry. Thus grafts and pre-existence work in synergy, even if in formal terms the former is heavily pared down and appears to be supported more by its content and context than the intrinsic qualities of its general morphology, which is substantially “informal”.

