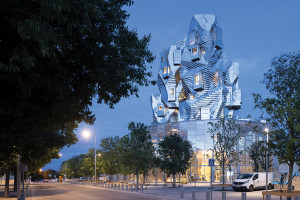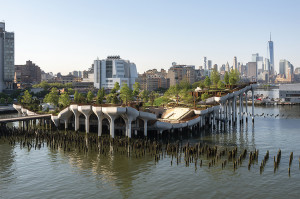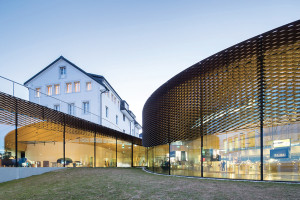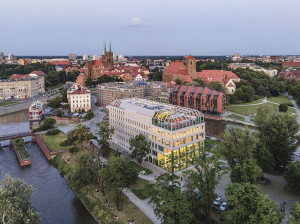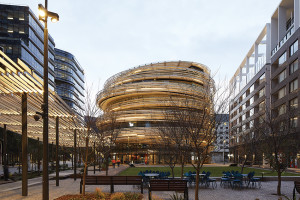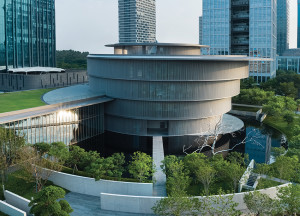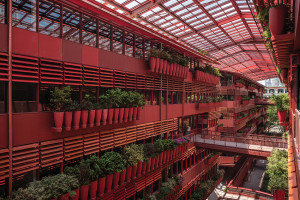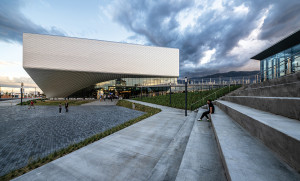LUMA ARLES CULTURAL CENTRE, PARC DES ATELIERS, ARLES, FRANCE
Form, Function, Context in the Virtuous Plasticism of Frank Gehry
Gehry and Partners
The Swiss heiress Maja Hoffmann, head of the LUMA Foundation, imagined an architect of free forms of the calibre of Frank Gehry as the ideal designer of the master plan and principal building of this cultural hub in France. In correspondence with the remains of a nineteenth century railyard, the campus extends across 11 hectares. The sculptural object designed by the Canadian architect is part of a collection of linear buildings once used to assemble and repair locomotives, set in a vegetal pattern typical of the Mediterranean region. An all-glass three storey tall circular drum serves as a podium for the tower and invites visitors to enter; from the centre of this porous base, the building takes the form of an aggregation of four smaller towers, interconnected and attached to a concrete backbone containing the lifts and stairs. The hinge of the campus reaches the apex of its expressive strength in the treatment of the surface of this upper element, facing toward the historical city centre: a jagged and apparently formless mass of 11,000 stainless steel panels, each with a precise number and inclination. Regarding the controversial geometry of the tower, it is highly likely that it is the result of a common intention – shared by the client and architect – to erect a true and proper “pictorial building”, coherent with its function. The tower fundamentally refers to what it contains and appears to have been modelled with precision to contain it.

