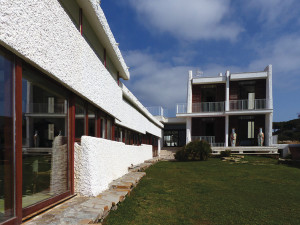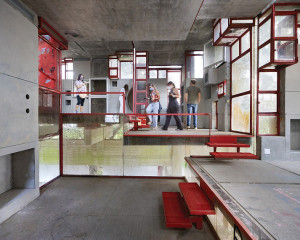LA SARACENA IN SANTA MARINELLA, ROME
The House-Refuge, a Modern Lesson
Luigi Moretti
Commissioned in 1955 by the journalist Francesco Malgieri for his daughter Luciana Pignatelli d’Aragona Cortez, Villa La Saracena belongs to a “tryptic” that includes the nearby La Califfa and La Moresca villas (1967-1981). The recurring theme in these three villas in Santa Marinella is that of the house-refuge, which main objective was the creation of an autonomous space and maximum isolation from the exterior. Oriented along the north-south axis, the Villa follows the irregular and elongated form of the lot, closed between the coastal street front and the water. To the left of the main entrance is the garage, accessed via a secondary gate. The house is conceived as a long path extending toward the sea, as a fluid and continuous “crossing” that begins at the threshold of the lot. Two longitudinal axes orient the functions of the home in plan: a first axis runs from the entrance to the atrium and a second that runs from the vestibule along the galleria to the terrace extending toward the sea. The plan can be summarised as a subdivision into three functional nuclei created to be independent, though spatially connected. The first nucleus is along the street front and consists of the vestibule that leads toward the two night-time spaces; the second nucleus consists of the descending ramped galleria with flat roof and the third nucleus is composed of the dining and living room, in correspondence with which the ceiling height is doubled. The structural system is based on the use of columns. It is impossible to speak about Villa La Saracena without mentioning the restoration carried out by the architect Paolo Verdeschi, which has returned the house to its original state. The most unique aspect of this restoration is the discovery of surprising pinkish colours beneath successive layers of paint inside and outside the home. This discovery unhinged a number of certainties about Moretti’s rare concessions to colour, limited to the furnishings he had personally designed for the Villa.









