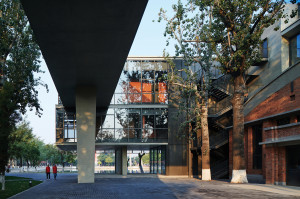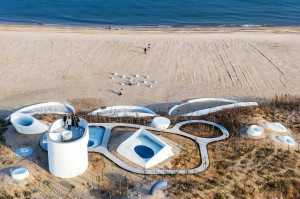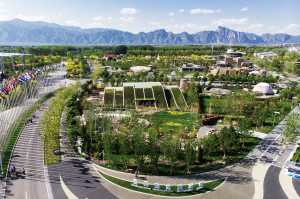HAIBING CENTER OF NANKAI UNIVERSITY, TIANJIN
Vector Architects
Haibing Centre at Nankai University was designed to provide this university campus in the heart of the metropolis of Tianjin with a multipurpose space for hosting courses, lectures, exhibitions and cultural events. The building is the result of the adaptive reuse of a pavilion that once hosted a cafeteria, built in 1952 and characterised by perimeter walls in brick and a low vaulted roof. The pre-existing building was wrapped by three new volumes. To the north, a pavilion for alumni, with meeting rooms on the ground floor and a double height recreational space on the first floor. A new wing was constructed to the west, adjacent to the old cafeteria. A series of pilotis support a system of walkways connecting the various functions on the upper levels. A spiral stair connecting the first and second floors pragmatically becomes an architectural and sculptural device that models an otherwise anonymous space. It directs visitors upward, into a new suspended volume, perpendicular to the west wing, hosting an exhibition gallery.








