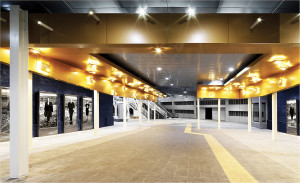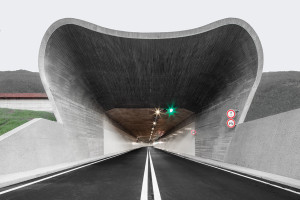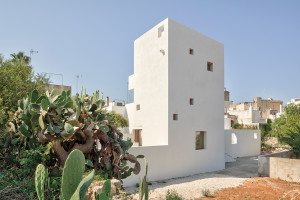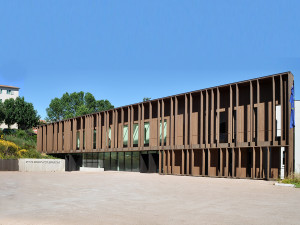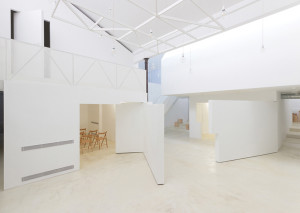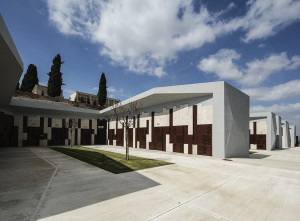MASSETO WINERY IN BOLGHERI-CASTAGNETO CARDUCCI, LIVORNO
An underground building, an “interior” architecture visible only from inside
Hikaru Mori, Maurizio Zito (ZITOMORI)
The principal choice of the project was to place almost all of the spaces below ground, to favour the gravity process and preserve the environment. From the exterior, only the volume that receives the grapes and the historical two-storey building emerge from the hillside. Inside, spaces are created not through construction, but through subtraction from a monolithic mass. The different internal volumes, heights and levels recall those of a mine used to extract some precious mineral. This concept led to the creation of an “interior” architecture, visible only from inside. The spaces and surfaces were designed to create cantilevered volumes or voids with irregular forms that heighten the sensation of being inside an underground cellar.


