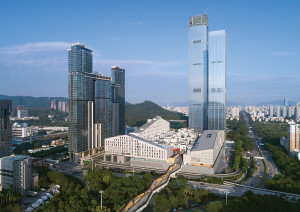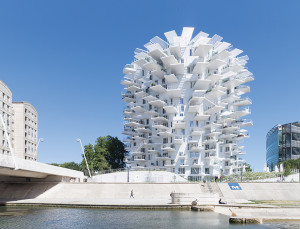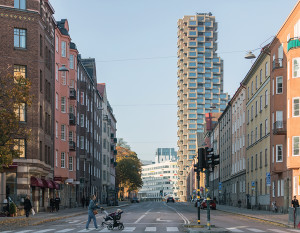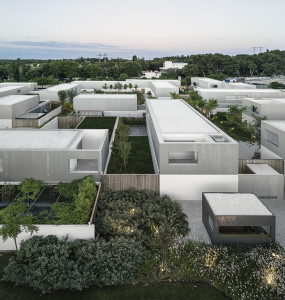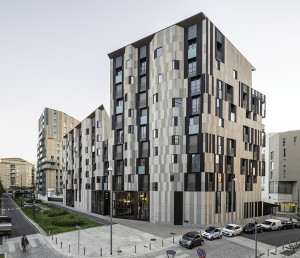MIXED-USE COMPLEX IN SHENZHEN, CHINA
URBANUS
The heterogeneity characterises the URBANUS project at north of the Central Business District of Shenzen: a mixed-use complex that contrasts the adjacent skyscrapers by grouping together flats, offices and services in a model of horizontal development. Of interest here are the architectural gestures that seek connections with the site: the volumes at the edge of the lot reflect the forms of the surrounding hilly topography, while two pedestrian paths branch out from the east and west vertexes of the site to cross the roads below and link up with the nearby parks. The project features four functional areas: zone A, the residential block to the north; zone B – including offices, a hotel and a theatre – to the west; the central zone C hosting offices; the exhibition centre of zone D to the south. The URBANUS experiment breaks with the linguistic repetition of modernity by introducing a horizontal densification that fuses domestic space with public spaces and networks of circulation.

