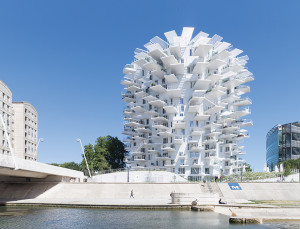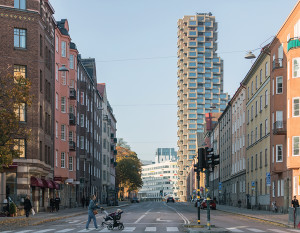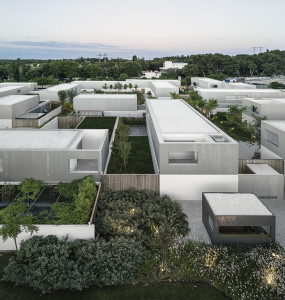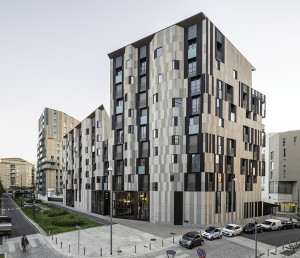LA QUADRATA APARTMENT BUILDING IN DIJON, FRANCE
Sophie Delhay Architecte
For its scale and typology, this complex of 40 flats designed by Sophie Delhay in a semi-peripheral region of Dijon represents the element of transition between the pattern of single-family homes bordering the southern edge of the lot and the planned constructions of the renewal plan to which this project belongs. This is the scenario in which Sophie Delhay recently completed “La Quadrata”. The organisation, appearance and function of the building are centred around the dwelling unit. Each single flat, and the structure on the whole, take their individual form from a juxtaposition of modular spaces based on an isotropic scheme without hierarchies, exceptions or dimensional variations. What distinguishes the project is a unique approach to circulation: the maximum reduction and optimisation of all connecting elements, both in each single dwelling unit and the overall configuration of the building.









