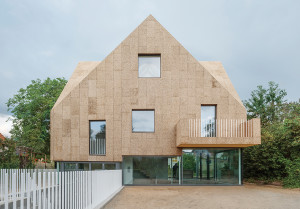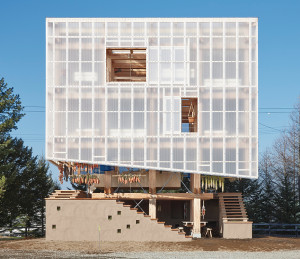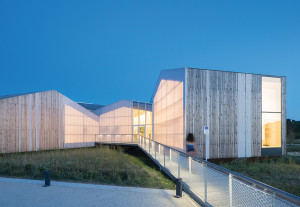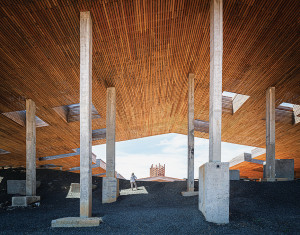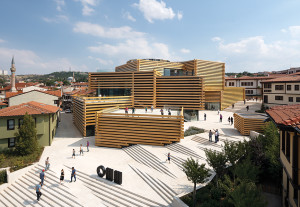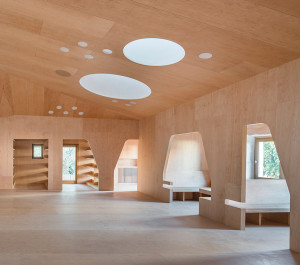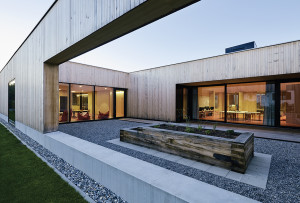CONGRESS AND EXHIBITION CENTRE IN AGORDO, BELLUNO
A Lightweight Structure within the Alpine Landscape
Studio Bressan, Studio Botter
This multipurpose hall represents a meeting space for the local community designed to host leisure and entertainment activities and performances. The new building is inserted in a natural setting on the periphery of the town, situated in a highly structured landscape and urban context, characterised by clearly recognisable natural and manmade forms and signs. The design of the complex was inspired by the formal canons typical of rural constructions in the Agordino valleys, characterised by the use of wood structures with oblique reinforcements. The resulting structural scheme consists of a sequence of vertical elements alternating with oblique struts that design the façade and reinforce the structure. The building structure is made of laminated wood, including the columns, beams, roof trusses and bracing struts. The entire system is characterised by an extreme lightness and the use of dry assembled prefabricated elements that make for faster construction and greater precision on site thanks to the use of CNC machines in the factory.



