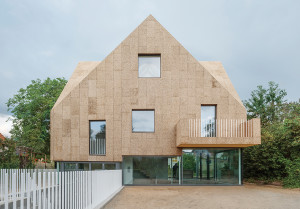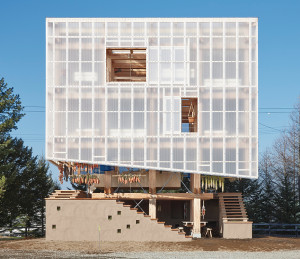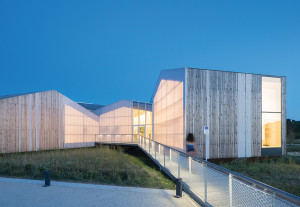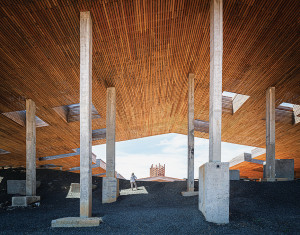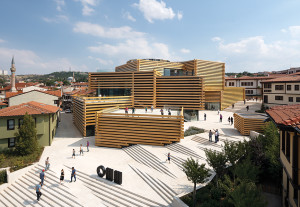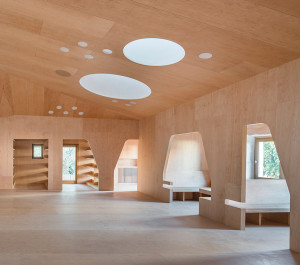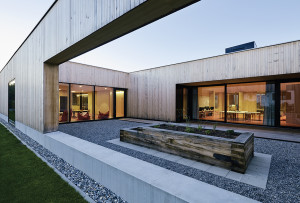CORKSCREW HOUSE IN STAAKEN, BERLIN, GERMANY
An Example of Sustainable Residential Housing
Rundzwei Architekten
A sculptural spiral stair is the fulcrum of the layout and composition of the entire project. Rising up around a central void, it connects the different rooms of the house and its landings assume the role of vestibules. This twisting layout inspired the name of this house, developed around the vertical axis of the stair topped by a fan-shaped skylight. Sustainability was a common objective shared by the client and architects. However, it was the need to create a home with elevated levels of acoustic insulation that inspired the choice to clad the façades and roof in cork. This material was selected for its particular sound absorbing properties and other virtuous characteristics: it doesn’t require a layer of finishing plaster and is naturally resistant to moulds and atmospheric agents.The continuous cladding, whose passage from one surface to another occurs seamlessly, gives the stereometric volume of the home a monolithic appearance.

