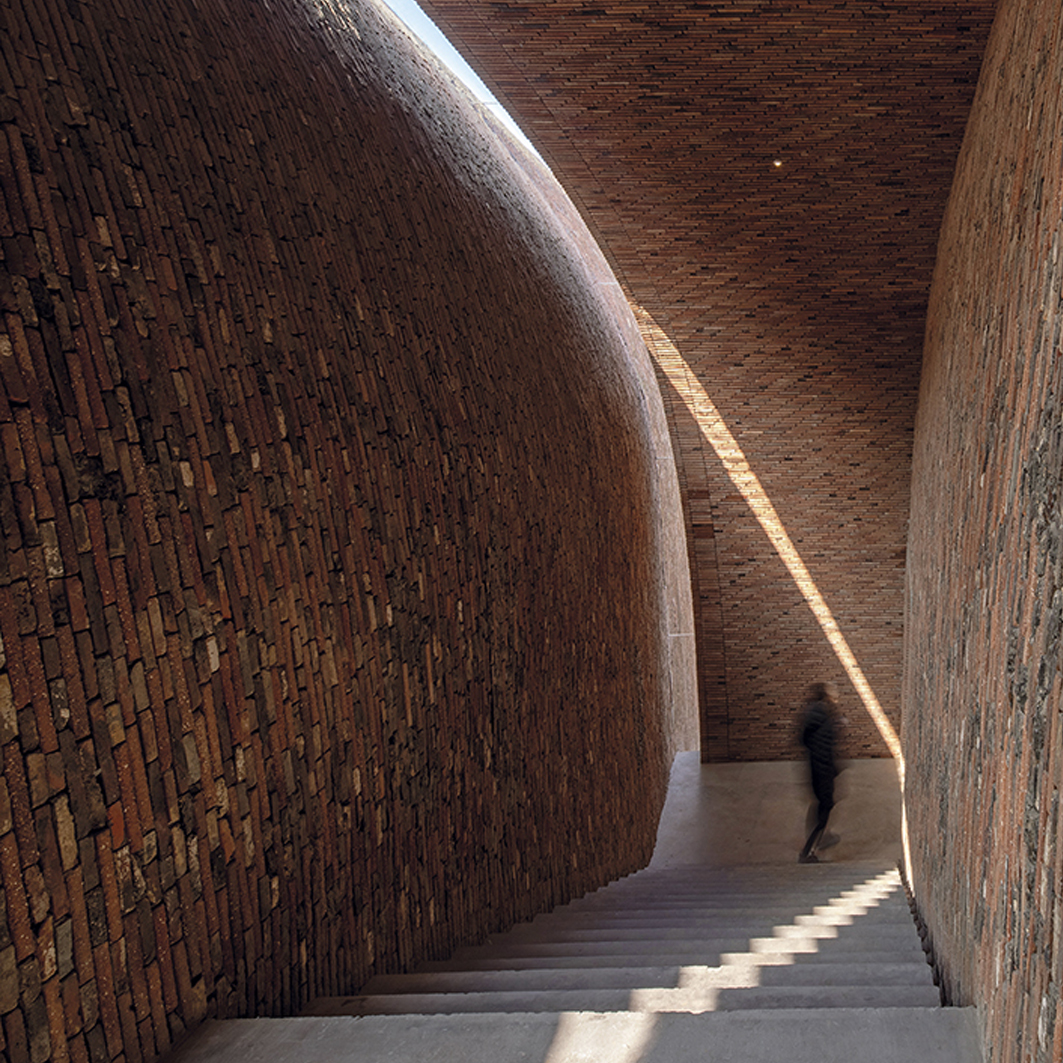A PLACE FOR KNOWLEDGE IN THE SPACES OF A FORMER AGRICULTURAL BUILDING
Library of Arconate, Milan
Act-romegialli / Paolo Donà
The library in Arconate integrates the will to recover the existing asset and to set a limit for the public space. In the Arconate urban fabric, with courtyards and empty spaces inside the building lots, rises a building with a mainly longitudinal dimension, articulated on two levels with a pitched roof; in the past, it had an agricultural in-use destination, while today it has been restored and integrated into the library. The goals of the designers have been the preservation of the figurative characteristics of the existing building and the enhancement of the wide, open area of the lot, making it a central void enclosed by the library on three sides. The planimetric layout is clear: two long sides are used as reading rooms and connected by a transversal wing, which houses entrances, a children’s area, and the newspaper library. The intersections between the wings host the services and the reception.













